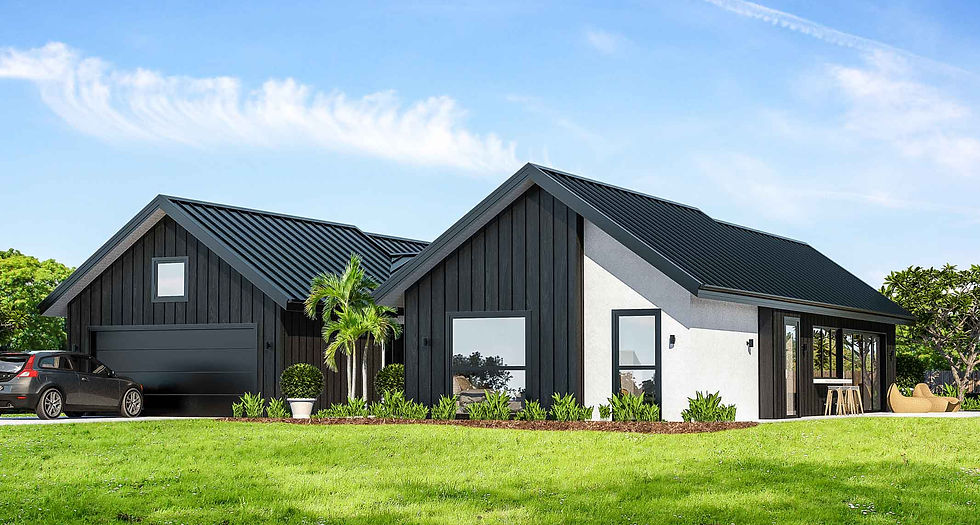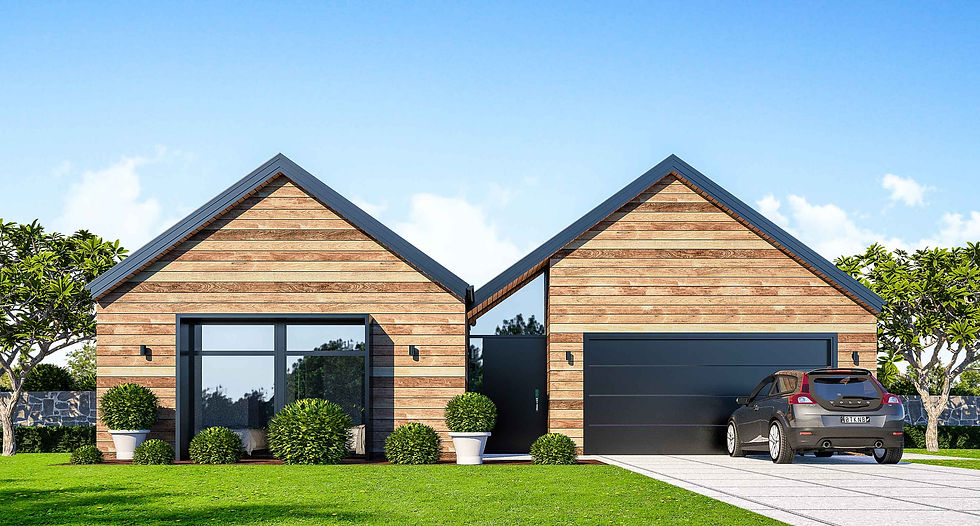This home has instant street appeal with architectural twin gables and Black Brushed Lunawood, a sustainable weatherboard cladding. Boasting two living spaces at opposite ends of the house is always handy. Also included is a large study, a large laundry, scullery and living space that flows out to the outdoor living.




4+
2
2
2
Lunawood entertainer
PLAN 001
SIZE
265m2
Cladded in contrasting Abodo Vulcan Timber, a sustainable weatherboard, this home creates a large outdoor space with its unique ‘L’ shaped design. The spacious open plan living all look out onto the large outdoor living area giving the home a family hub feel. A smart office positioned close to the entry makes working at home a real option.




4+
2
2
2
Crafted for family
PLAN 002
SIZE
270m2
A beautiful home that is cladded with Black Brushed Lunawood, a sustainable timber weatherboard is designed with families in mind. This home has two luxurious separate living areas. Relax in the large master suite which offers a double wardrobe and striking ensuite. The other side of the house boasts three generous bedrooms and the main bathroom.




4+
2
2
2
Urban sanctuary
PLAN 003
SIZE
244m2
This home is designed for a family that loves to entertain. Boasting a separate kids’ retreat, which sits central to the surrounding bedrooms. There is plenty of room to spread out and move around in your own space. Cladded in Lunawood, a sustainable timber weatherboard and Terca Clay Brick, a raw and recycled material, which is 100% organic




4
2
2
2
Consciously built for family
PLAN 004
SIZE
266m2
This striking twin gable home, beautifully designed and consciously built, uses naturally stained Lunawood, a sustainable timber weatherboard. The two generous open plan living spaces make this home ideal for easy entertaining or relaxing in the separate lounge. The al fresco provides a sense of space and versatility. Extra features include a kids’ retreat, study and scullery.




4+
2
3
2
Natural beauty
PLAN 006
SIZE
268m2
This home will look stunning on a large section, positioned to take advantage of stunning vistas. Perfect for families who prefer the master bedroom at one end and guests or children at the other. The kitchen and spacious living areas are positioned in the heart of the home. Cladded in Brushed Black Lunawood, a sustainable timber weatherboard.




4
2
2
2
Positioned for views
PLAN 007
SIZE
241m2
This gable pavilion-style home is highly functional with a layout that will take full advantage of an expansive northern view. Cladded in contrasting natural stained and black brushed Lunawood, a sustainable timber weatherboard. Featuring an open study, close to the foyer of the home, perfect if you work from home. Outdoor spaces are perfectly aligned for all day sun.




3+
2
1
2
Designer statement
PLAN 008
SIZE
212m2
This modern barn house breaks the home into living and sleeping areas, featuring three spacious bedrooms, a high-end kitchen with scullery and a light bright open-plan living area with raking ceilings. This home will look stunning on a north-facing section. This design is such an iconic shape, by simply using different claddings and colours, this home can work in numerous different styles.




3
2
1
2
Modern Barnhouse
PLAN 009
SIZE
194m2
This stylish home is cladded in contrasting naturally stained and black brushed Lunawood, a sustainable timber weatherboard. Inside is a study, three spacious bedrooms and open-plan living with a scullery, that is set between the garage and kitchen, allowing for a quick and easy grocery drop-off. The wrap-around outdoor area is covered by a built-in pergola, perfect for indoor-outdoor flow.




3+
2
1
2
Style Icon
PLAN 010
SIZE
200m2
This home is cladded in contrasting white Terca Clay Brick, a raw and recycled material and Lunawood, a sustainable timber weatherboard. This home is not only good for the planet but also good for you and well-designed. Featuring four bedrooms, a study and open-plan living with a high-end kitchen and scullery, this home has it all. The extra powder room is perfect for entertaining friends and family.




4+
2.5
1
2
Eco Terca Brick Retreat
PLAN 011
SIZE
194m2

OUR HOUSE DESIGNS
Beautifully crafted. Consciously built house plans.
We understand everyone has different needs in their home, so all of our house designs are flexible. Choose one that already fits your lifestyle or use it as a starting point and customise it to suit your needs. All house designs can be energy modelled, where you can see how much energy your home will use. We use sustainable materials where possible, higher insulation, thermally broken glazing, ventilation systems and ducted heating. These are just a few ways we can make your home warmer, dried and energy-efficient. Building a home that is better for you and your family.
All the home plans below and bespoke designs can be constructed using SIPs (Structurally insulated panels). Want to know more about this process - click here.
Want something more bespoke? We're all over that. Our design and build packages include working with local architects that will design a home that is entirely made for you. We can handle everything from concept to completion. Click here to read about our build process.
DESIGN A HOUSE THAT IS BETTER FOR YOU AND THE PLANET
All our house designs can be modified to improve their energy-efficiency. From using SIPs (Structurally Insulated Panels) to upgrading specifications. All homes can be energy-modelled, where you can see how much energy your home will use.
Ready to talk?
Want to chat to us today about your dream home? Contact us and let's meet up to discuss making your dream a reality.










