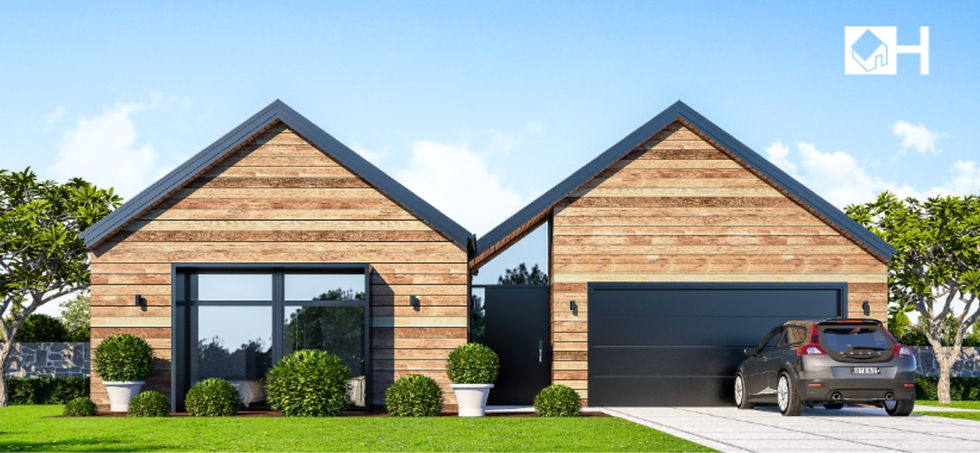top of page

200m2
SIZE
Style Icon
PLAN 010
3+
1
2
2




This stylish home is cladded in contrasting naturally stained and black brushed Lunawood, a sustainable timber weatherboard. Inside is a study, three spacious bedrooms and open-plan living with a scullery, that is set between the garage and kitchen, allowing for a quick and easy grocery drop-off. The wrap-around outdoor area is covered by a built-in pergola, perfect for indoor-outdoor flow.
OUR HOUSE DESIGNS
Other house plans you might like.
bottom of page











